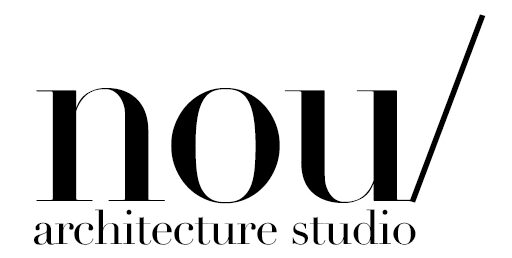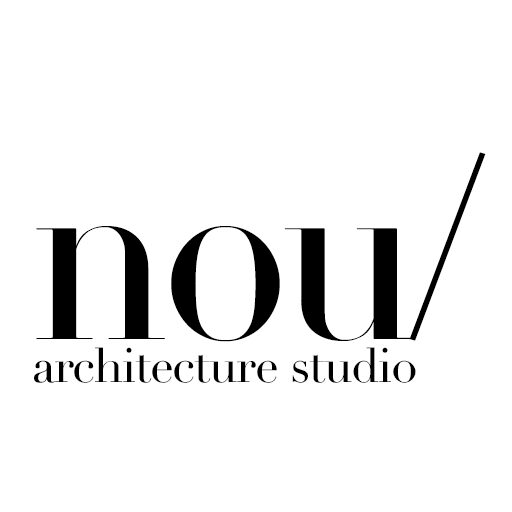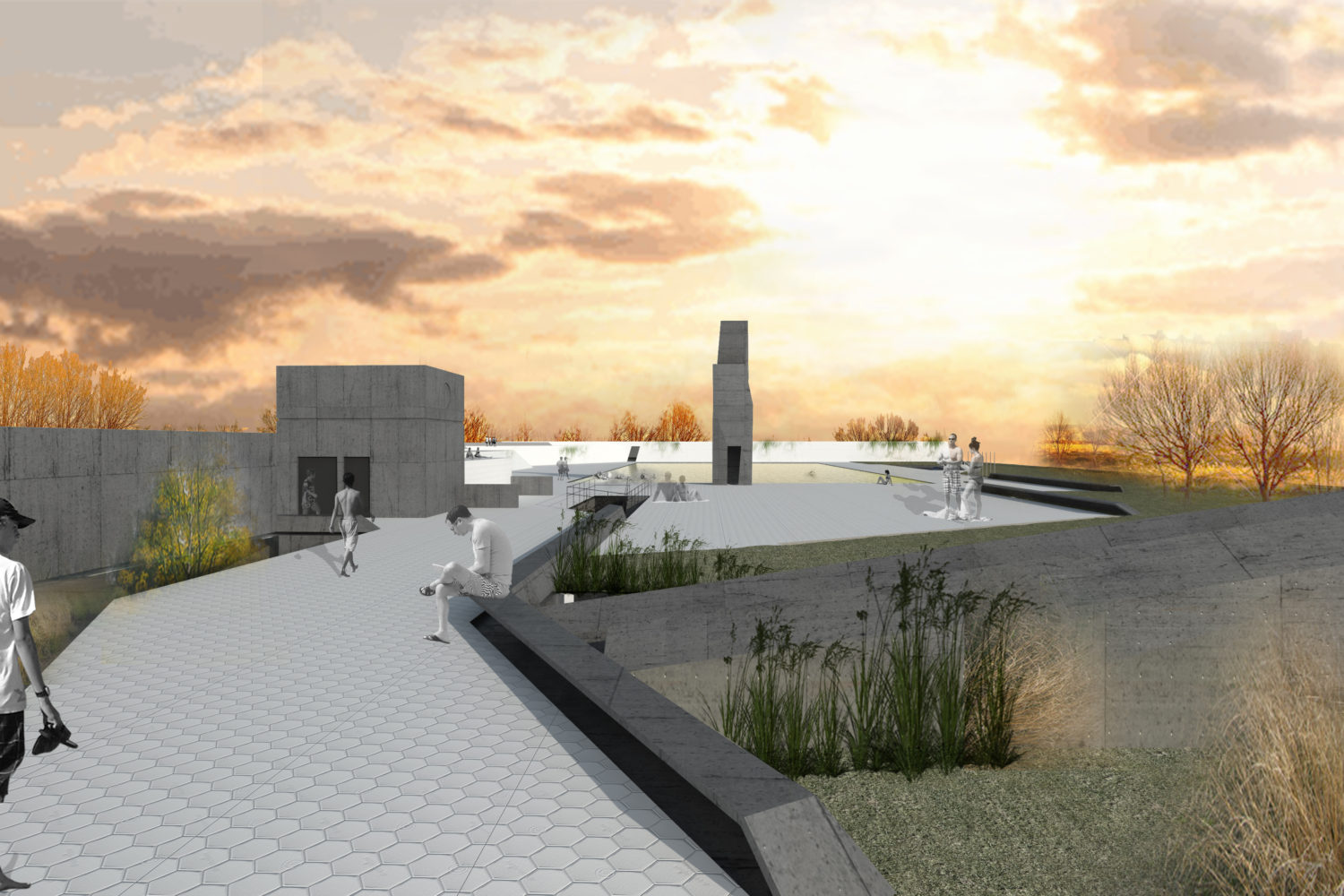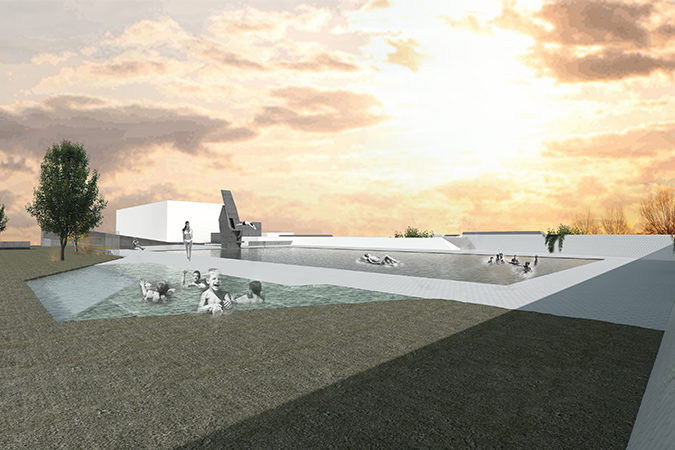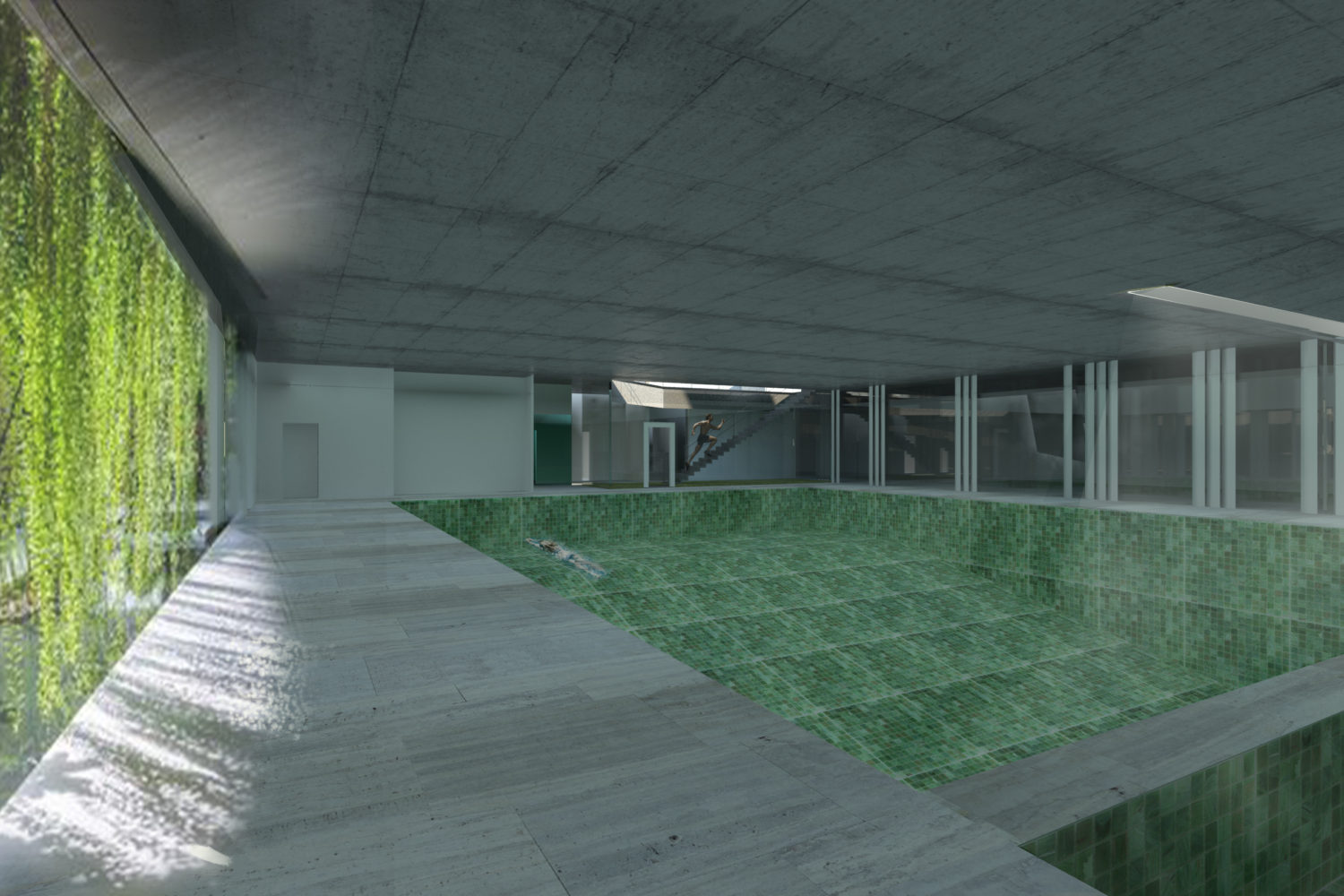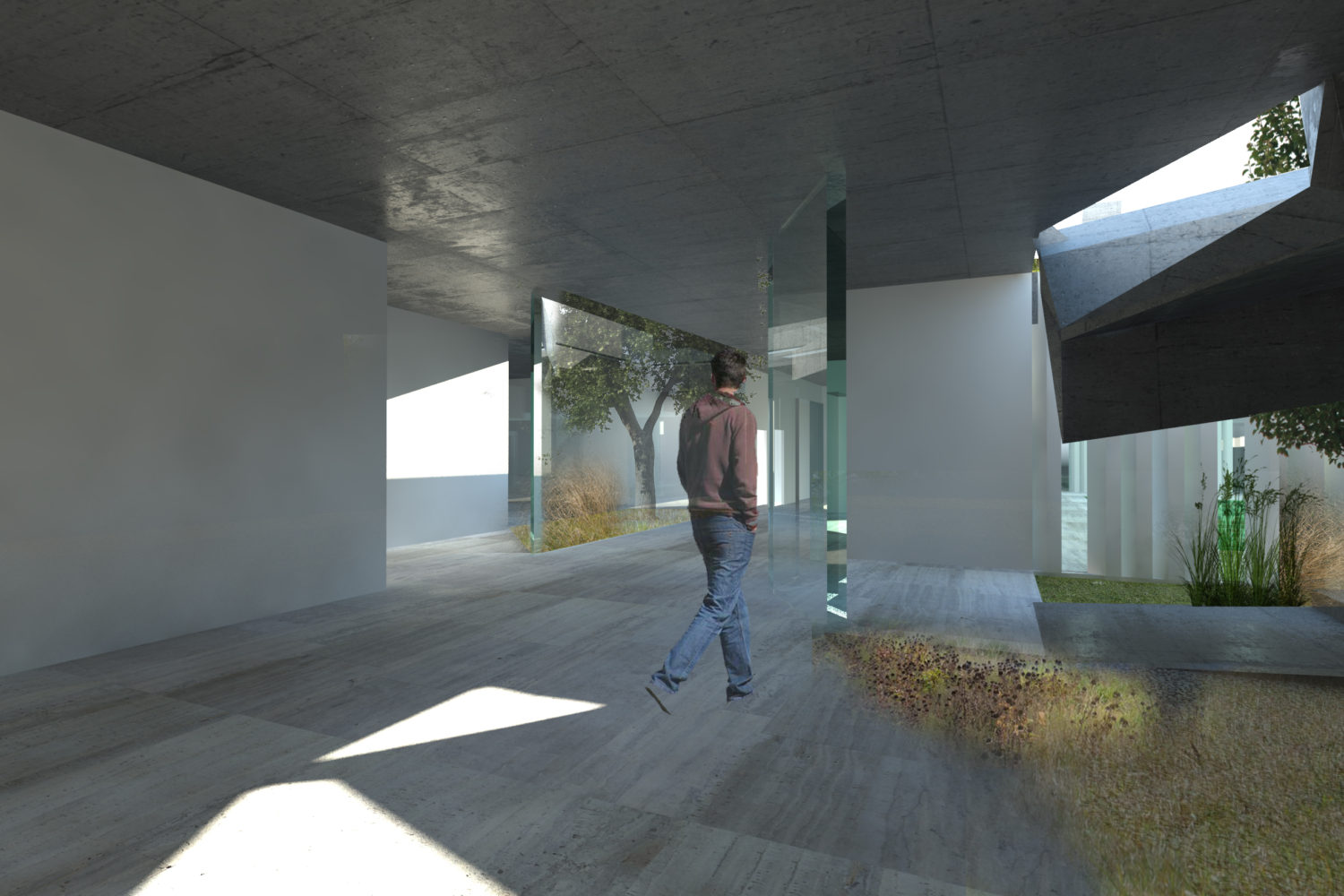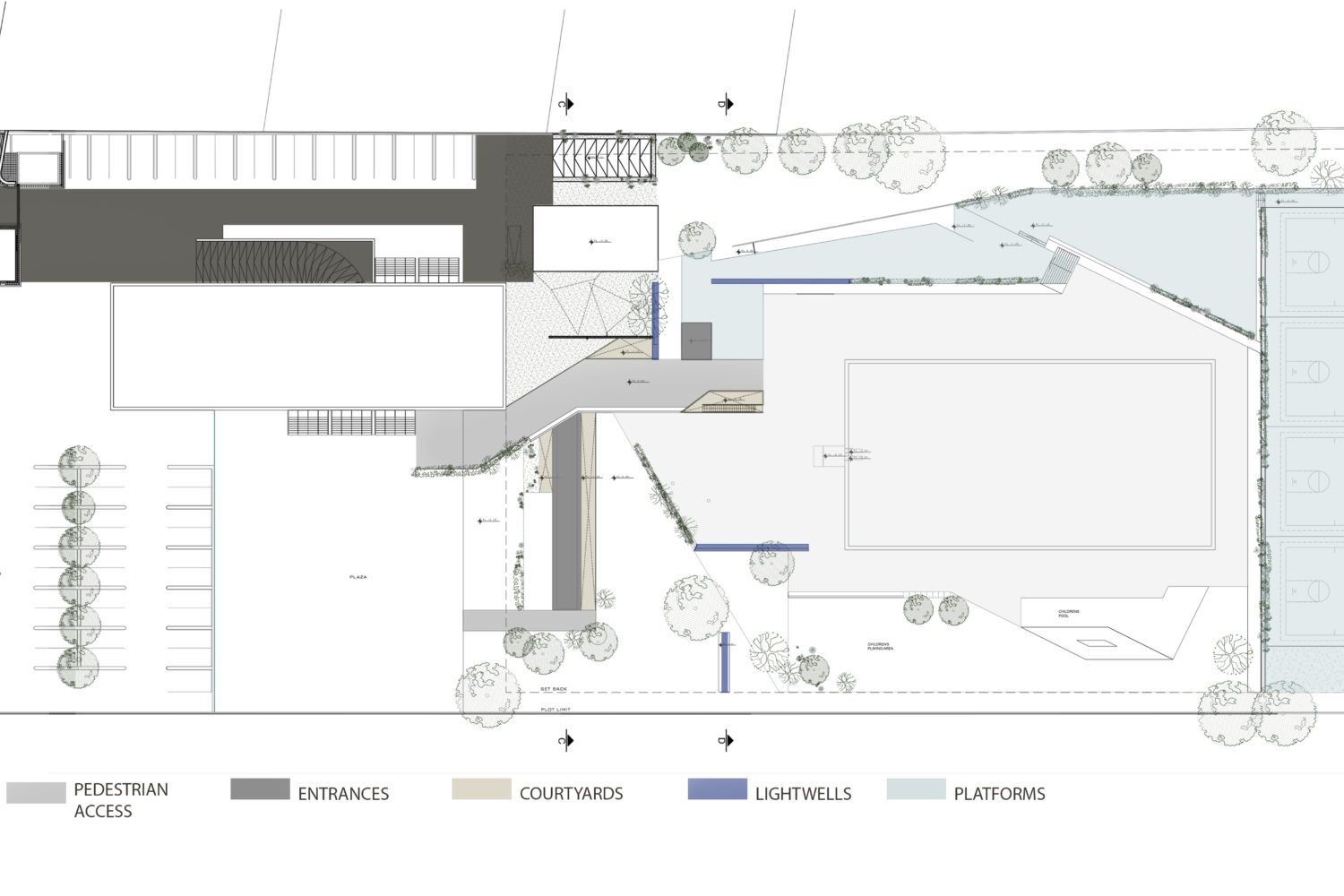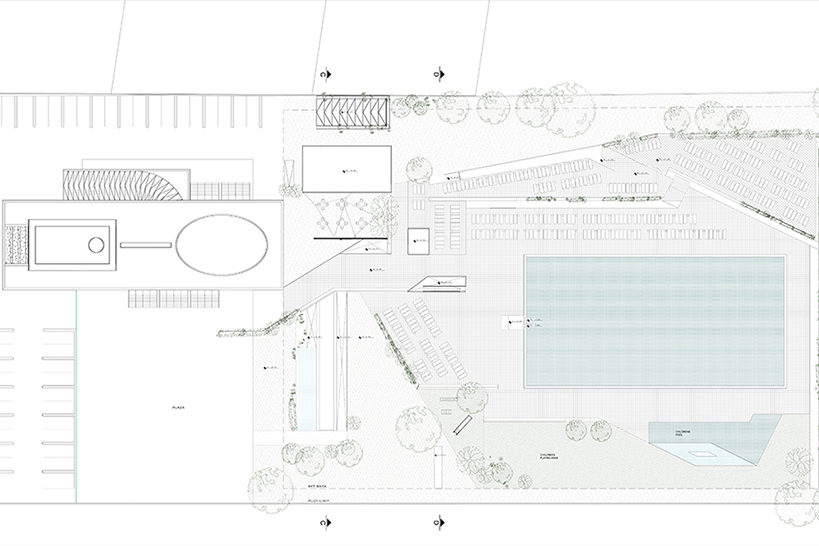program: resort
built up area: 2570sqm
location: zhale, Lebanon
status: competition
year:2017
Zahle is a major city known for its vast agricultural planes and arid climate that are gradually being replaced with residential and commercial buildings.
Existing on the plot, is a new building for the order of engineers of Zahle. The brief was to accommodate an extension that would host an outdoor and an indoor Olympic pool, a gym, a spa, a squash court and offices.
The aim is to preserve the openness of the site and keep emphasize on the vertical architectural elements: the diving board, the core and the directional wall. Platforms, oriented towards the southern sun, are designed in a way where one can sit and tan by the pool. The ground floor is landscaped with white ceramic floor tiles, concrete benches that serve as light wells to the below offices, gym and indoor pool. The project aims to be discrete, sensitive and offers an open green space back to Zahle.
