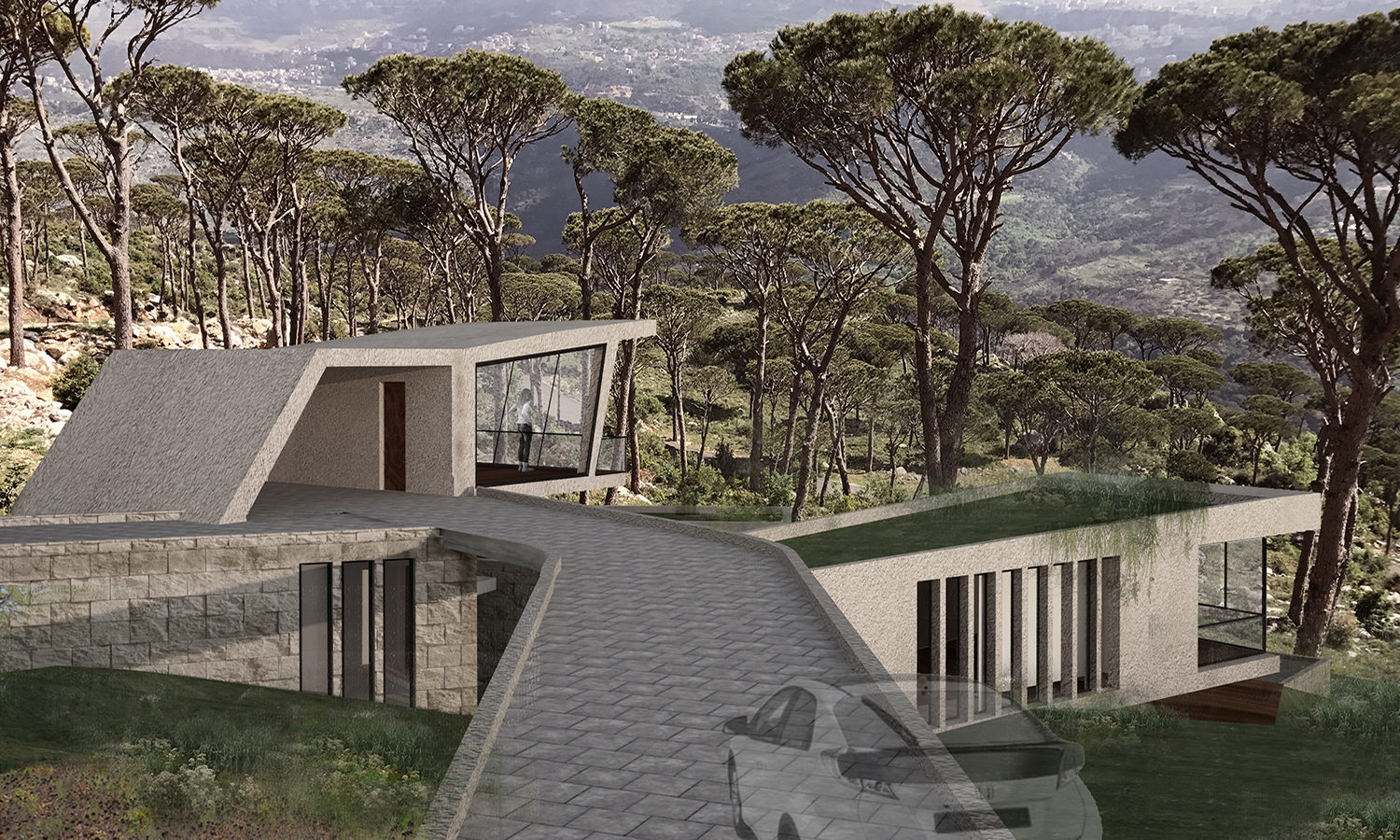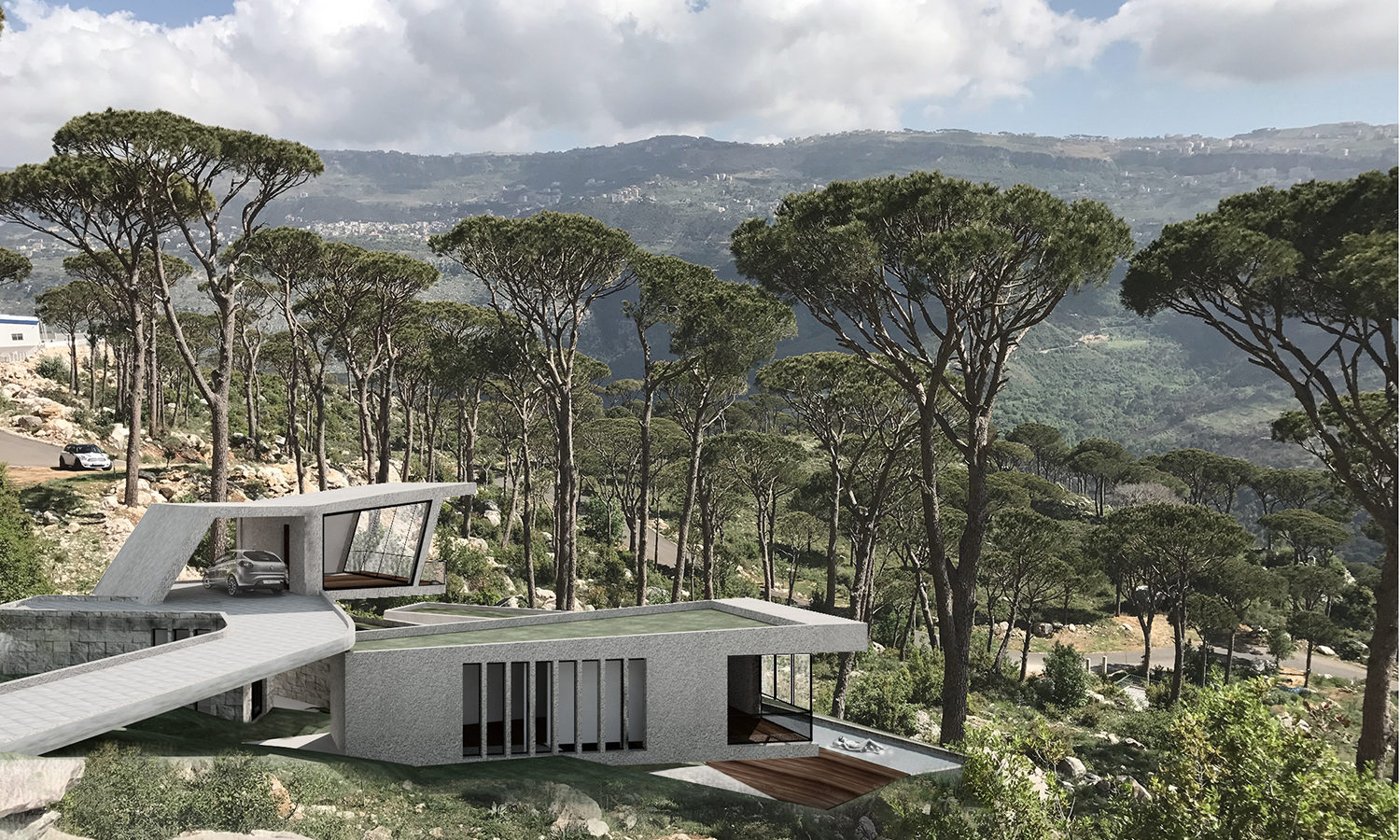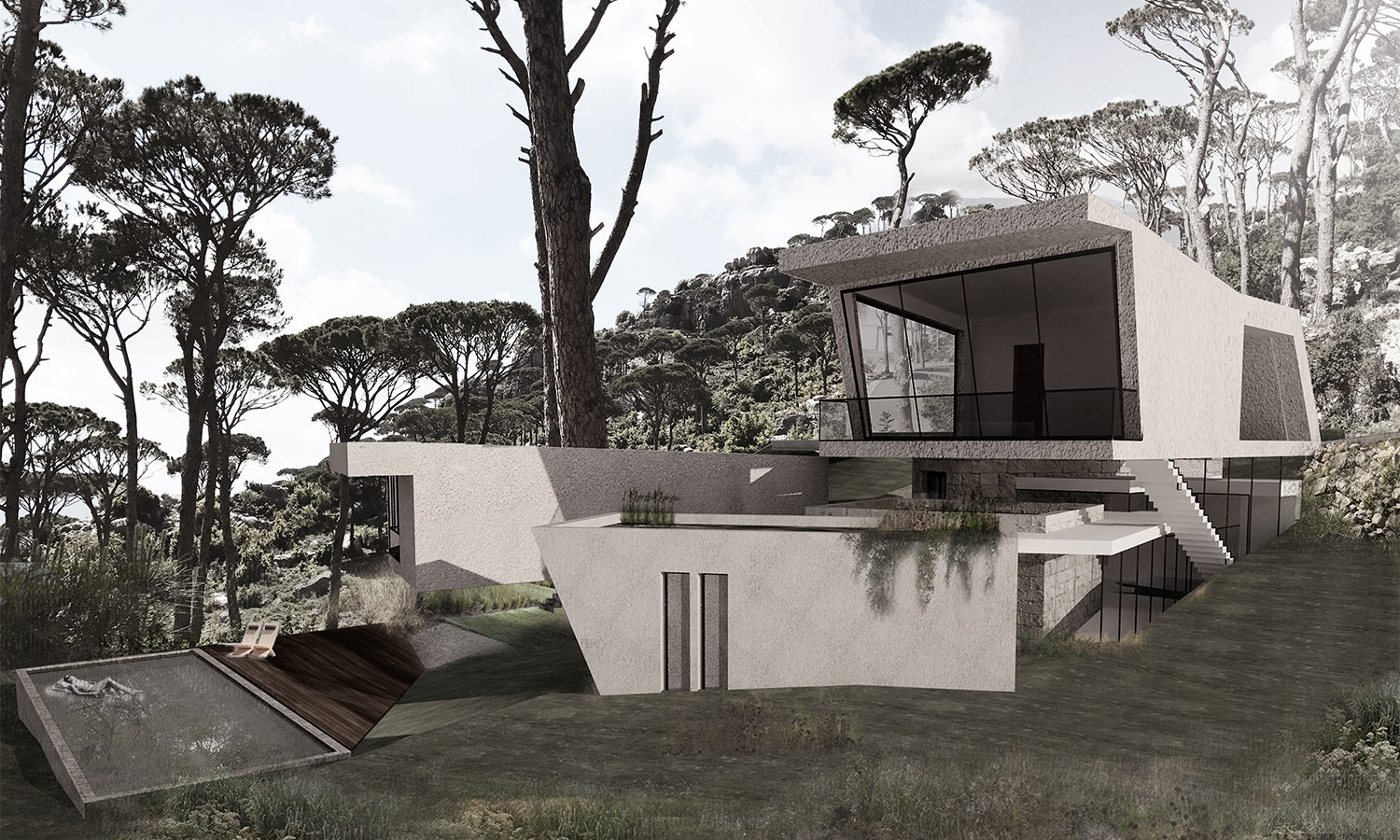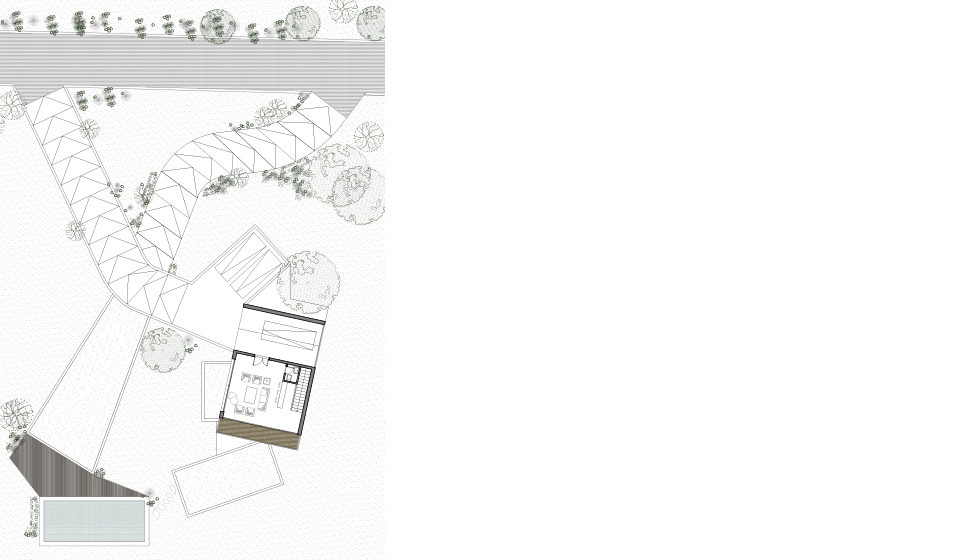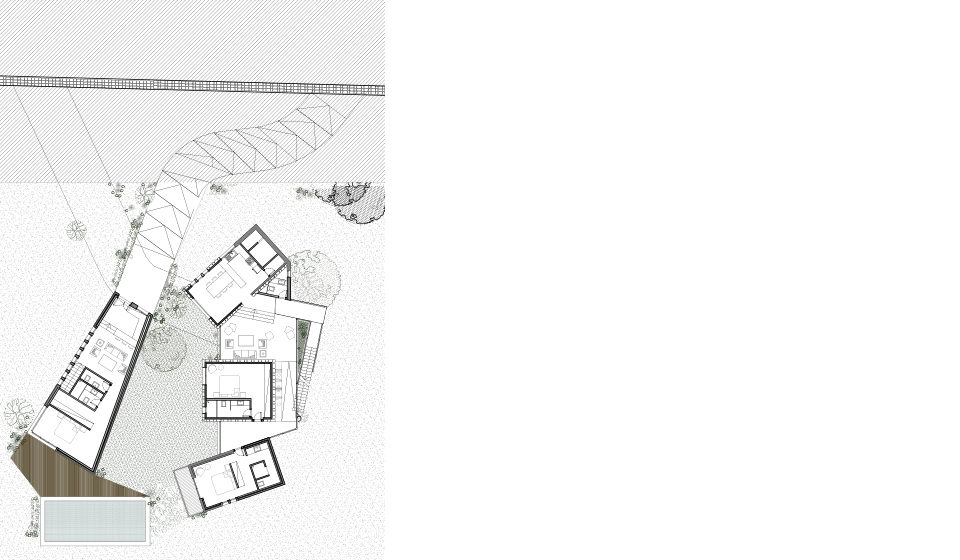program: residential
built up area: 1590sqm
location: raselmaten, Lebanon
status: preliminary design
year: 2016
To design a home for a client is one thing, to design two homes for two different people on the same plot proved to be a very interesting challenge. The client’s request was to design both a family home and a bachelor pad for his expat son. The site is located on a rocky hill covered with pine trees.
The approach is to design two independent houses. The bachelor was designed as a loft with the main bedroom enjoying the main view. As for the family home, it was conceived as a fragmented house that was embedded to the landscape. Each function is a volume of its own and all are linked together by corridors carved in the site.
The existing pine trees have all been preserved and integrated n the architecture and design of the project.


