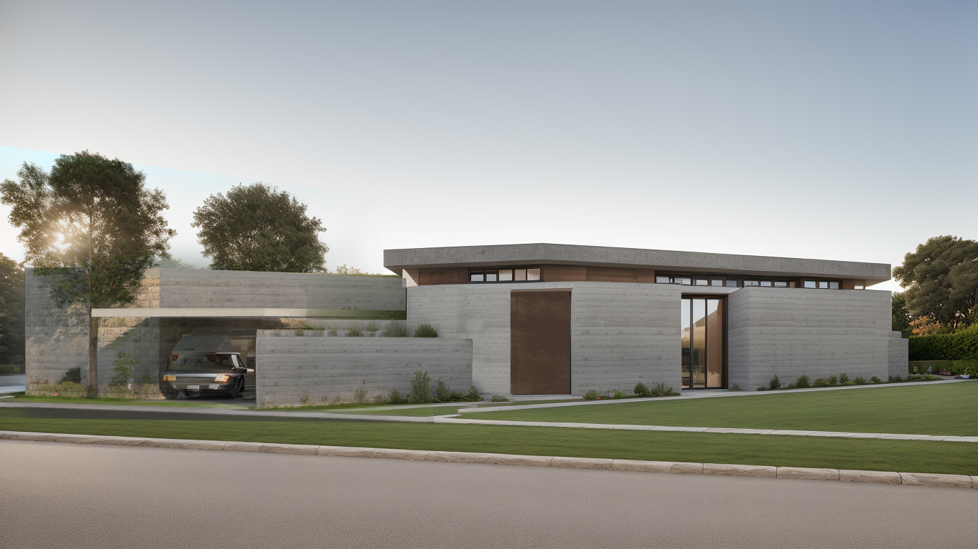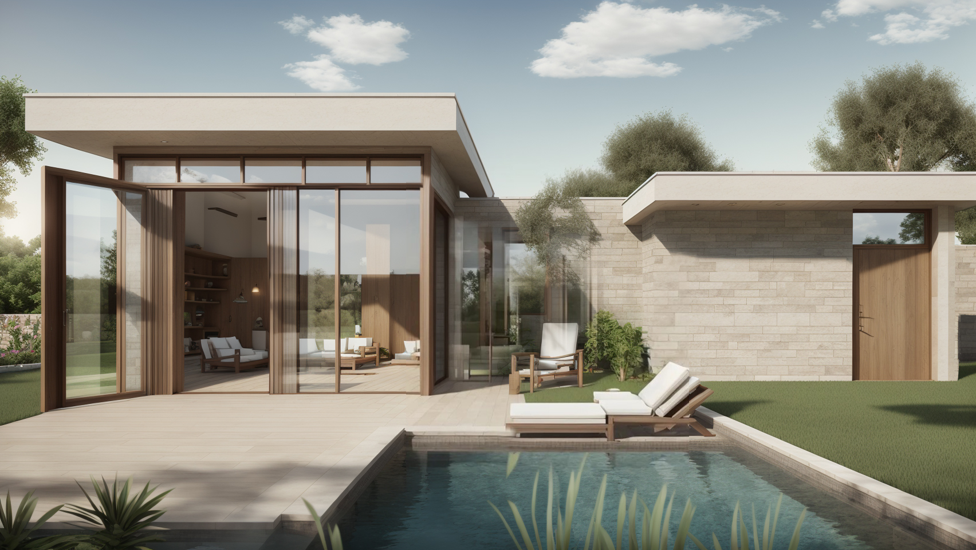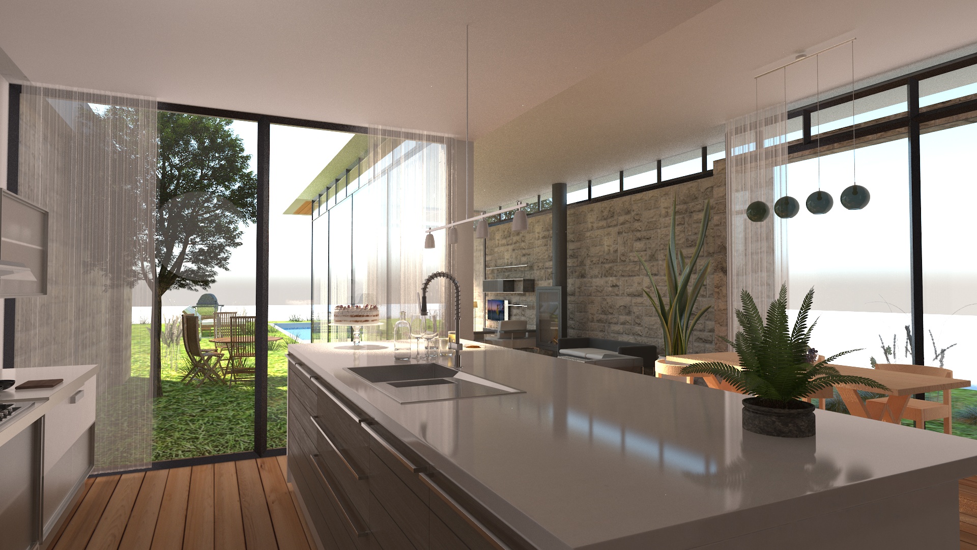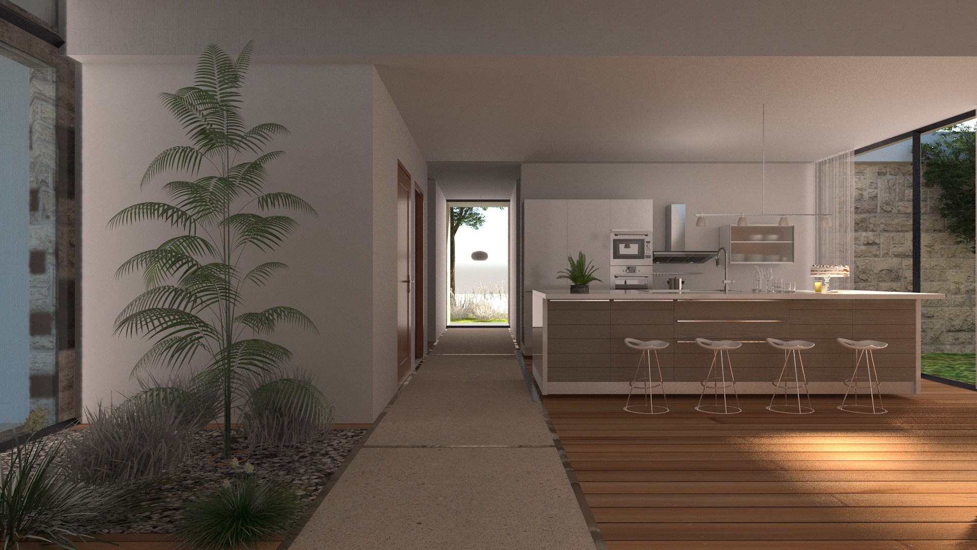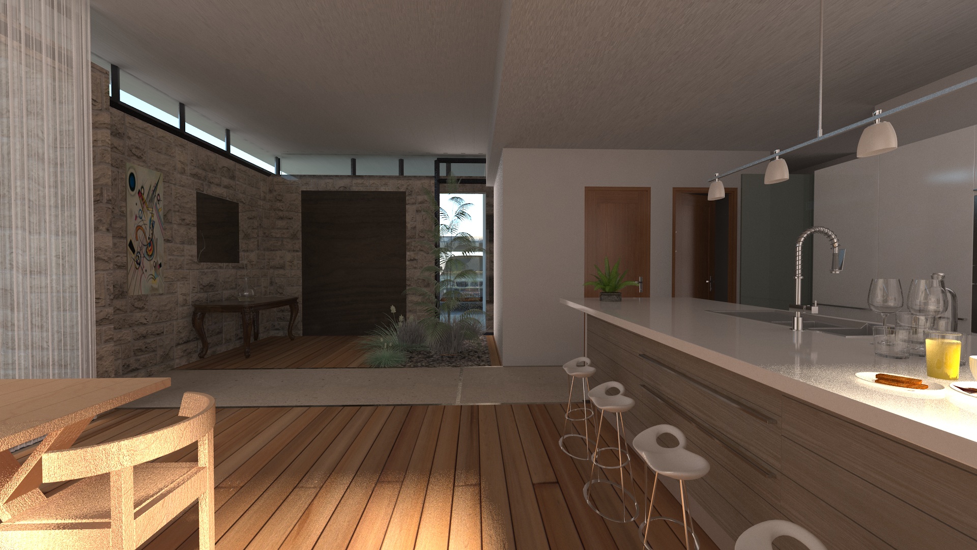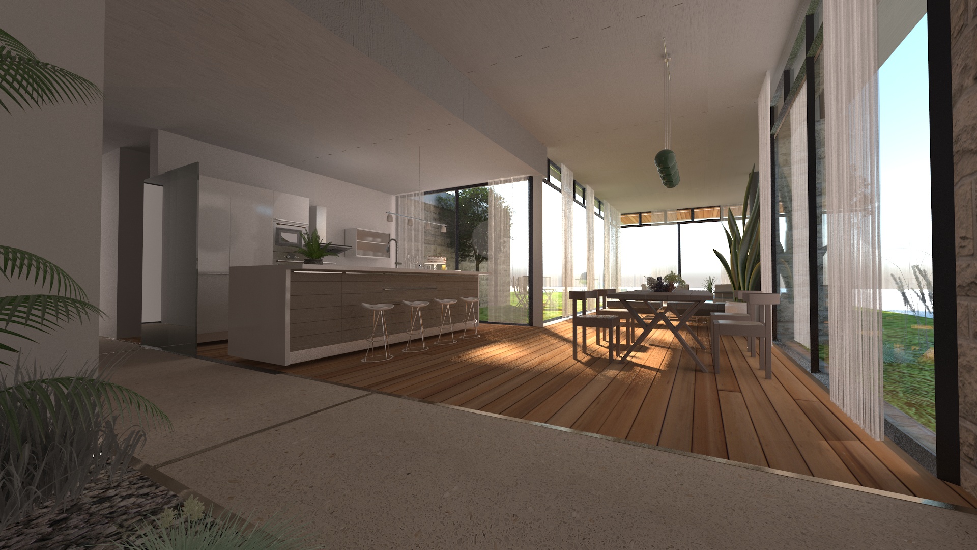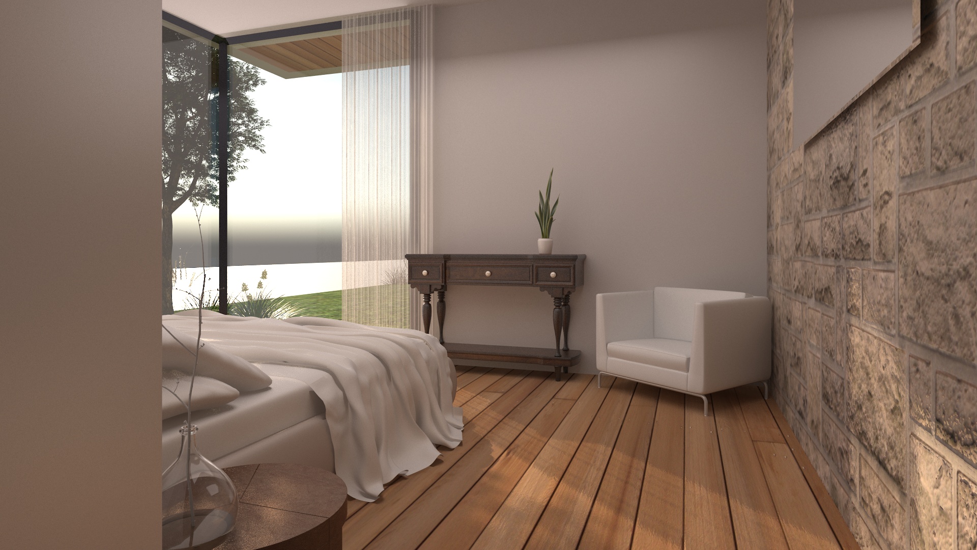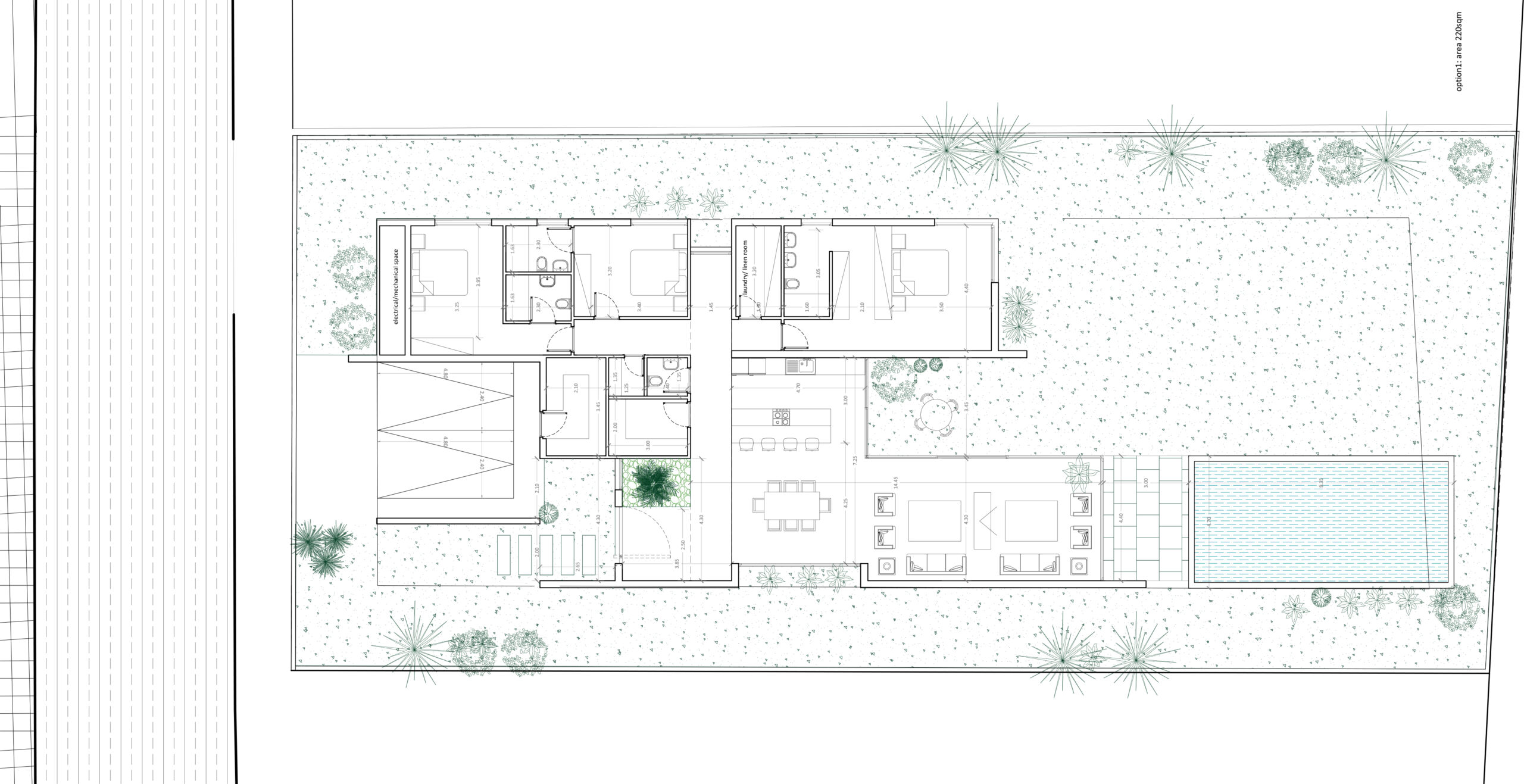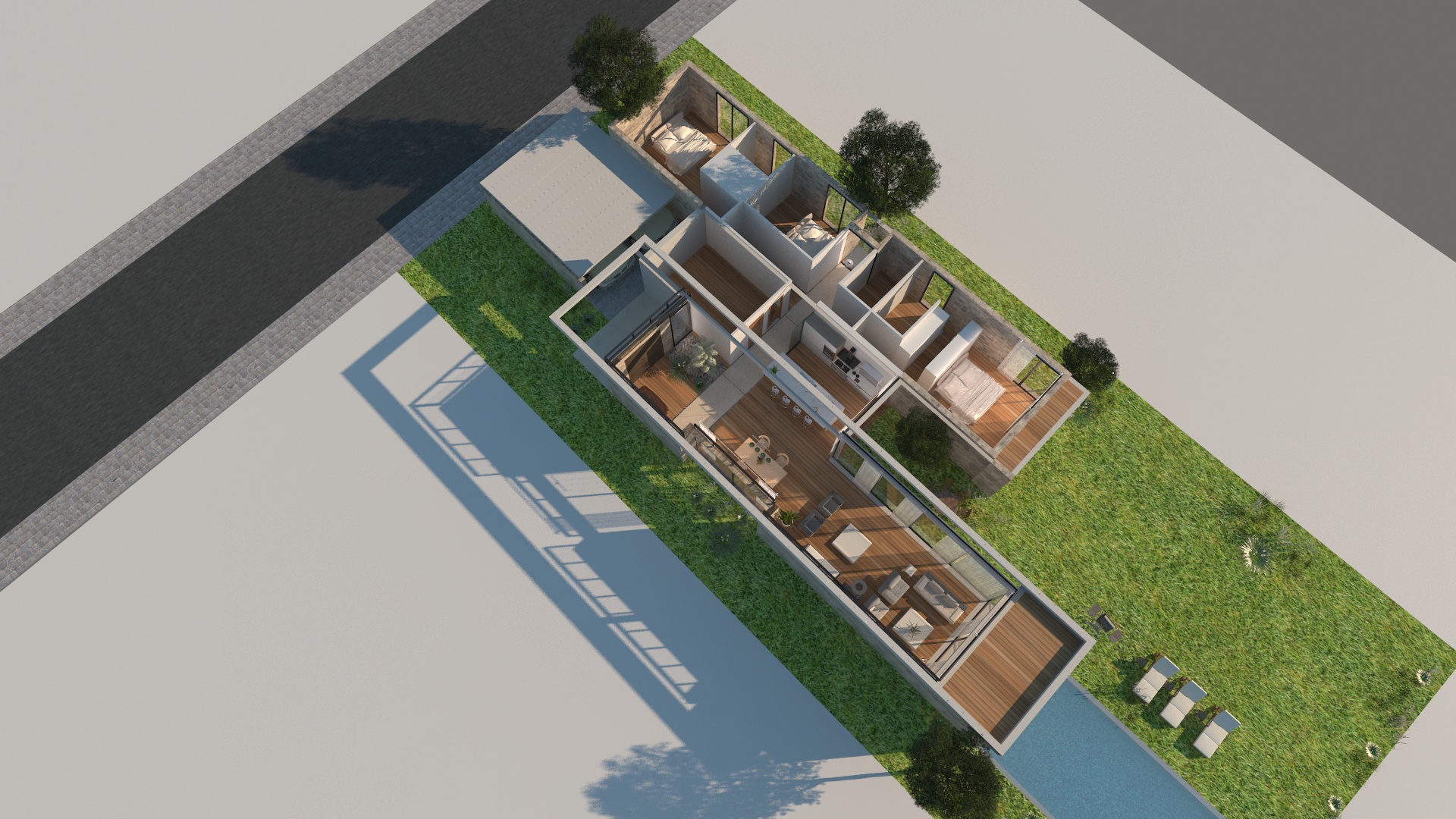program: residential house
built up area: 250sqm
location: Nicosia, Cyprus
status: Concept
year:2022
The Plan of TE house was conceived based on two main points in the brief. The first being that of separating the living quarters from the sleeping quarters and the second of having the kitchen as the heart of the house. The kitchen volume acts as the spine that also connects to the outdoor garden; the house is surrounded by gardens in all its functions. The main living space extends to the outer garden through the pool.


